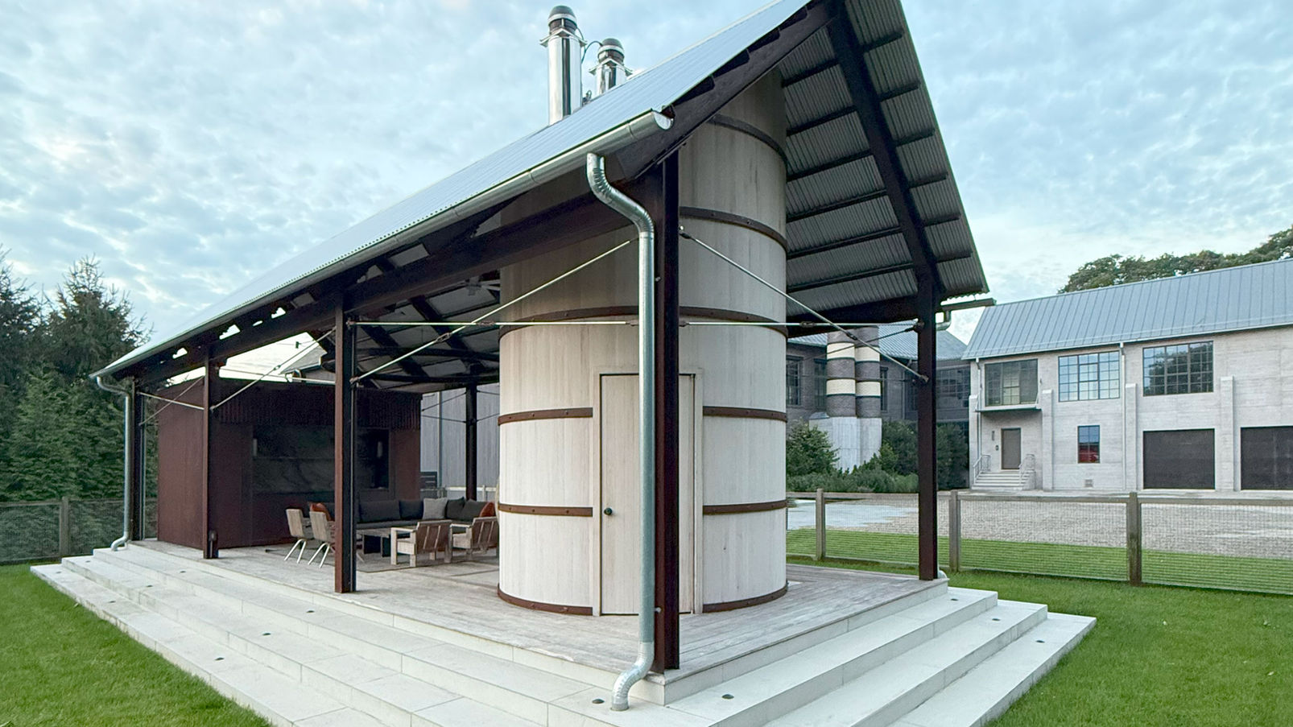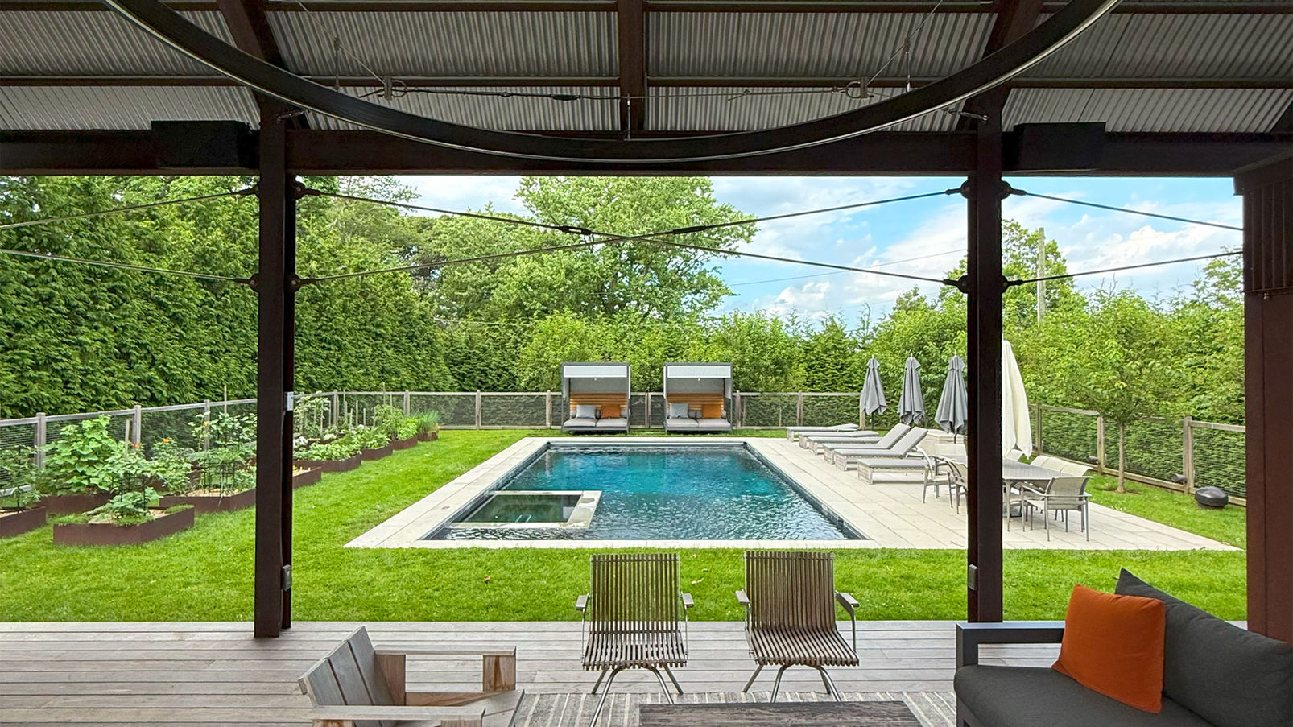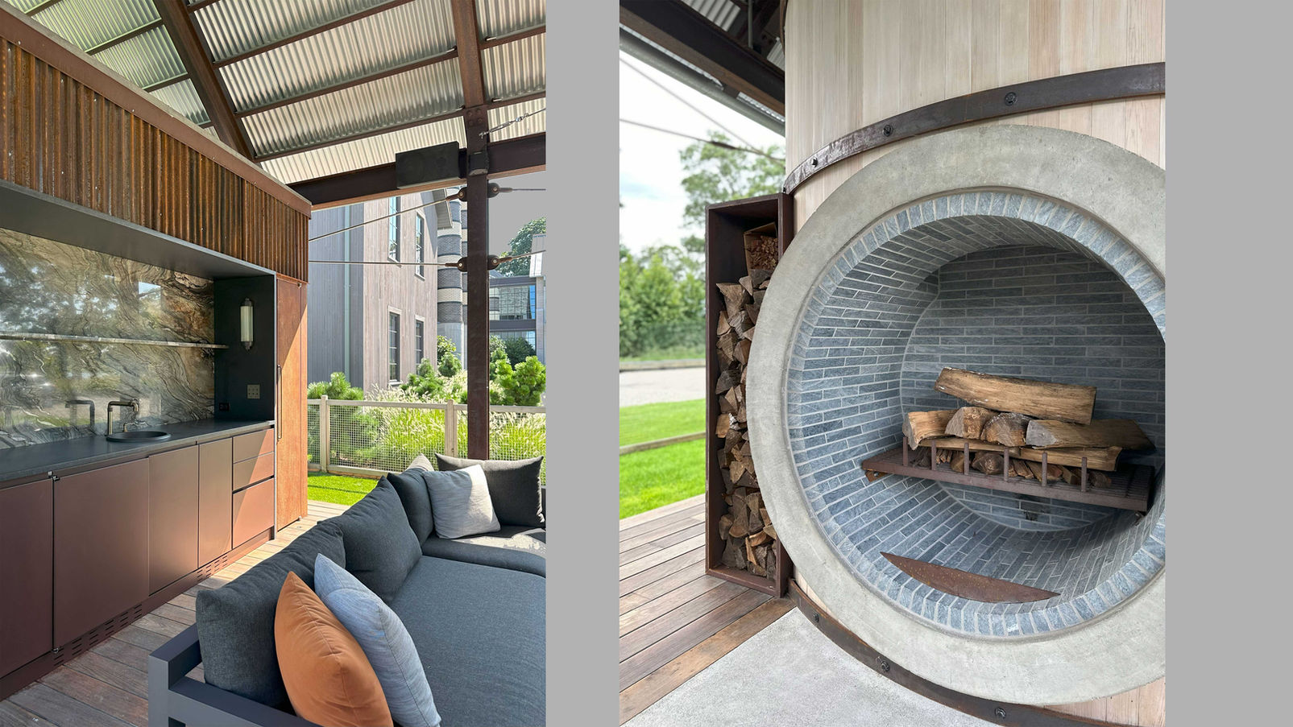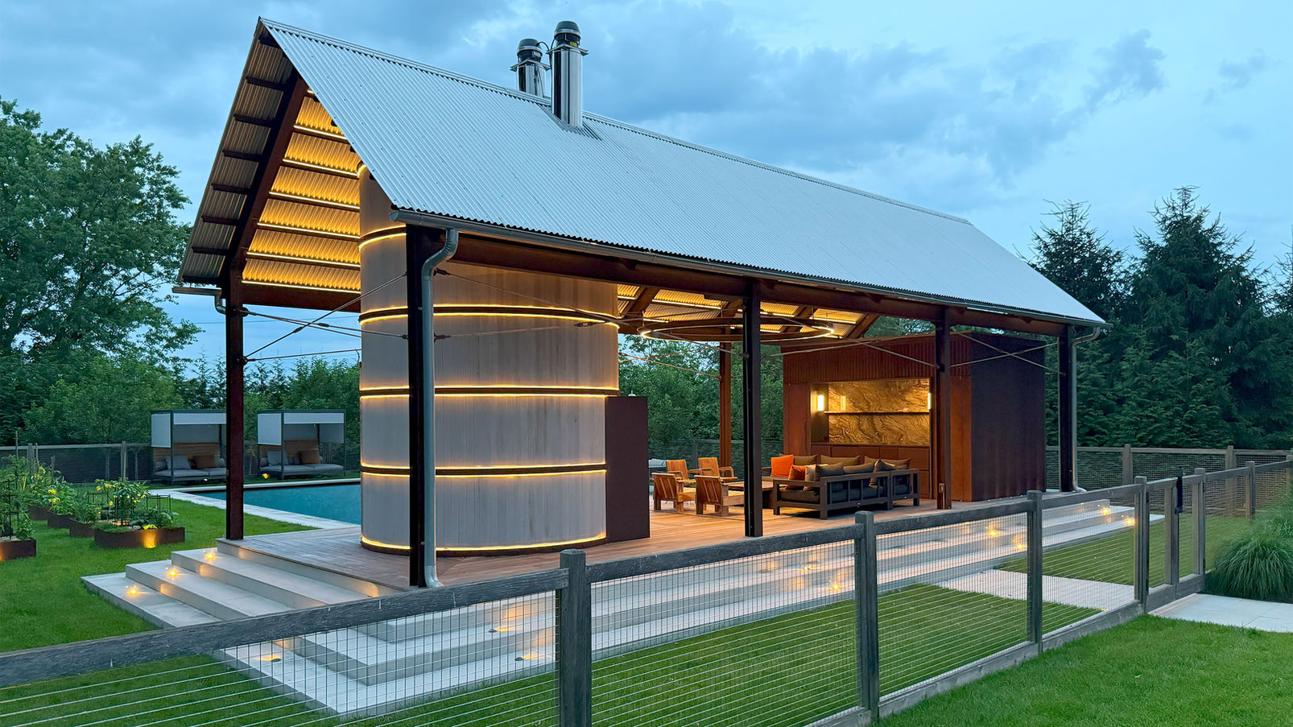
CV Firm
We are a creative firm who's designs are fresh imaginative and highly original. We consistently push the boundaries of architecture and design to create unique environments, fusing unlikely components into inventive and unexpected forms. While the alchemy of our creative process is consistent, the style of each project remains unique and original to the place.
The firm is headed by Andrew Bartolotta. Andrew began his career in Washington DC working on both city planning and federal projects.
Focusing now on residential projects, Andrew is sensitive and responsive to homeowners, observing and interpreting lifestyle and dreams to create environments that support and resonate with the family. He is passionate about fine detail and believes it is crucial in the delivery of luxurious schemes, crafting spaces that are functional, whimsical and warm.
Andrew attended The Catholic University of America in Washington, D.C., where he received the Paul A. Goettelman Best Thesis Design Award and the Alpha Rho Chi Medal of Scholastic Achievement, and is a member of the American Institute of Architects.
CV Firm
We are a creative firm who's designs are fresh imaginative and highly original. We consistently push the boundaries of architecture and design to create unique environments, fusing unlikely components into inventive and unexpected forms. While the alchemy of our creative process is consistent, the style of each project remains unique and original to the place.
The firm is headed by Andrew Bartolotta. Andrew began his career in Washington DC working on both city planning and federal projects.
Focusing now on residential projects, Andrew is sensitive and responsive to homeowners, observing and interpreting lifestyle and dreams to create environments that support and resonate with the family. He is passionate about fine detail and believes it is crucial in the delivery of luxurious schemes, crafting spaces that are functional, whimsical and warm.
Andrew attended The Catholic University of America in Washington, D.C., where he received the Paul A. Goettelman Best Thesis Design Award and the Alpha Rho Chi Medal of Scholastic Achievement, and is a member of the American Institute of Architects.
Project Team
Architect - Studio Bartolotta LLC
General Contractor - Yankee Custom Builders
AV Consultant - Realm
Project Team
Architect - Studio Bartolotta LLC
General Contractor - Yankee Custom Builders
AV Consultant - Realm
Project Team
Architect - Studio Bartolotta LLC
General Contractor - Yankee Custom Builders
AV Consultant - Realm

Osprey Pool Pavilion
Echoes of Industry
Set within the coastal landscape of Norwalk CT, the Osprey Pool Pavilion is a sculptural intervention that blurs the boundary between architecture and industrial utility. Conceived as a modern reinterpretation of a barn or weathered industrial artifact, this open-air structure serves as both a hub for poolside entertaining and a quiet place of retreat.
At the heart of the composition is a cylindrical volume clad in vertical cedar slats, subtly banded in weathered steel, a nod to the traditional silos and water towers of the rural Northeast. This form conceals the cabana at its rear and structurally supports the round cast-in-place concrete fireplace mass. Framing it all is a steel structure that carries a corrugated galvanized roof, hovering above a timber platform to create a sense of lightness and permeability.
Materials were selected for their resilience and honest expression of craft: Corten steel, cedar, galvanized metal, and polished concrete, each chosen to weather gracefully in the coastal environment. The detailing is purposefully exposed; structure, drainage, and joinery are celebrated rather than hidden, reinforcing the pavilion’s ethos of authenticity and precision.
Designed as part of a larger residential compound, the pavilion complements the main house without mimicry. It evokes the memory of agrarian and industrial forms while asserting a distinctly contemporary identity through its clear geometry and refined materiality. Equal parts shelter, sculpture, and social space, the Osprey Pavilion is a utilitarian object rendered with elegance.
A study in architectural clarity and material integrity, the pavilion offers a relaxed yet elevated outdoor experience that resonates with both context and craft.
Project Team
Architect - Studio Bartolotta LLC
Interior Designer - Jesse Parris Lamb LLC
Landscape Architect - Janice Parker Landscape Architects
Lighting Designers - Marras & Curtis Lighting Design
General Contractor - Apex Projects & Hobbs Inc.
Owners Representative - Westview Group, LLC
















